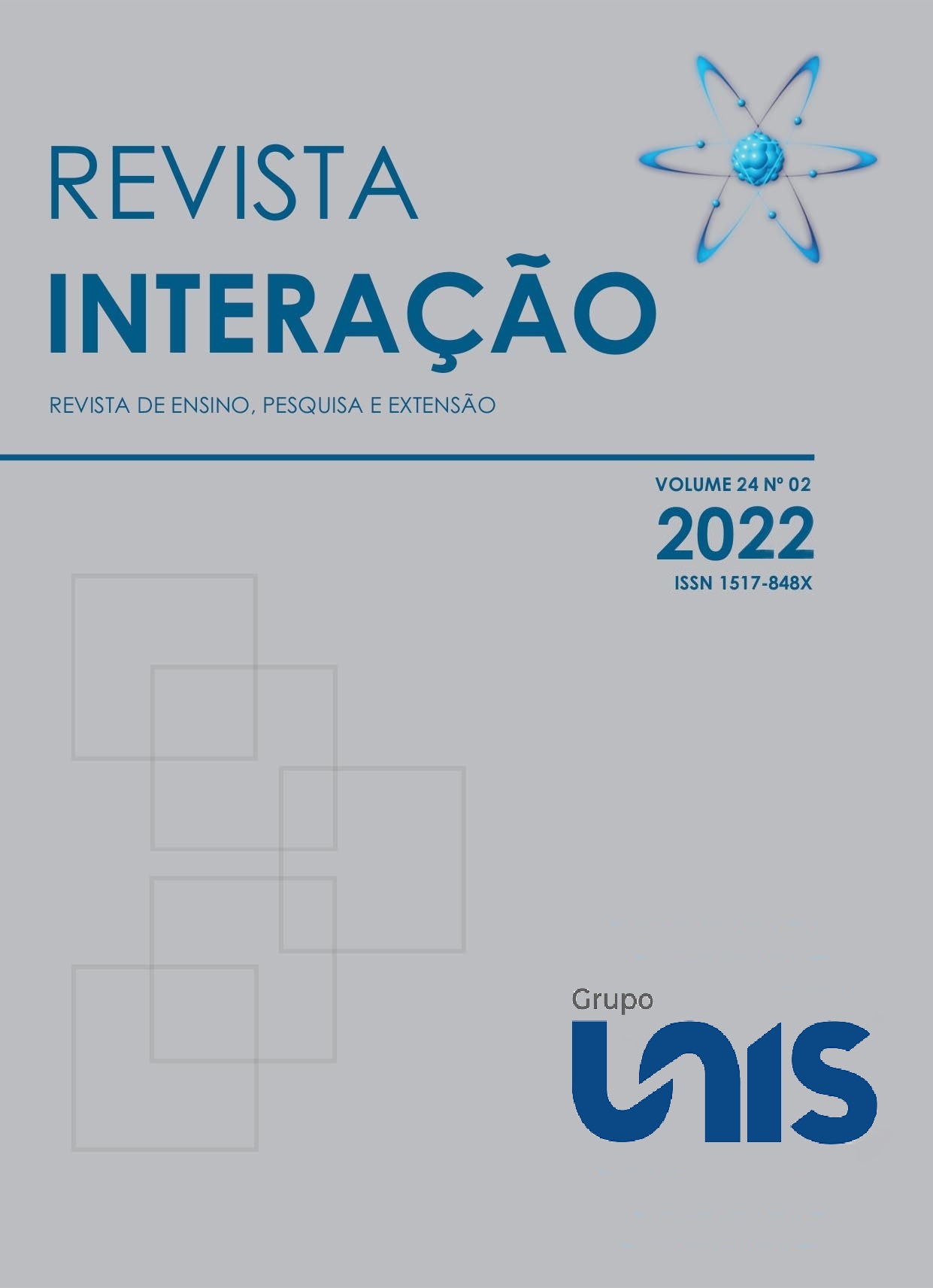MODIFICAÇÃO DE USO (RETROFIT) DE EDIFICAÇÕES
Impacto estrutural
DOI:
https://doi.org/10.33836/interacao.v24i2.718Palavras-chave:
Análise estrutural, modelagem estrutural, modificação de uso, retrofitResumo
A readequação/retrofit do layout interno de edificações pode ser realizada para modificação de uso, modernização de edificações e/ou para atender às exigências normativas atuais. Quando isso ocorre, é importante que seja feita uma análise estrutural da edificação visando verificar se esta possui capacidade de resistir aos carregamentos do novo uso, verificando se as novas cargas são compatíveis com a estrutura existente. Assim, o presente trabalho tem o objetivo de analisar os impactos da modificação do uso em uma edificação fictícia, considerando a modificação de uso residencial para o uso como uma escola. Para isso, foram realizados dois modelos estruturais (um para cada uso) e realizadas comparações por meio das diferenças percentuais entre as armaduras dimensionadas para os elementos estruturais da edificação. Os resultados mostraram que a modificação de uso ocasionou alterações dos esforços internos solicitantes e, consequentemente, na quantidade de aço necessária das lajes, vigas e pilares da edificação. As maiores alterações de quantidade de armadura foram verificadas nas lajes e vigas, que ocorreu em até, respectivamente, 72,7% e 50,0%; essas alterações não foram tão significativas nos pilares, cujas armaduras aumentaram em até 25,0%. Dessa forma, observou-se quantitativamente a necessidade da realização de uma análise estrutural de edificações quando estas são submetidas a modificação do uso devido aos novos carregamentos que podem ocorrer quando sua utilização é modificada.
Referências
ABNT. NBR 6118 – Projeto de estruturas de concreto - Procedimento. Rio de Janeiro. 2014. 238 pág.
ABNT. NBR 6120 – Ações para o cálculo de estruturas de edificações. Rio de Janeiro. 2019. 61 pág.
ABNT. NBR 5626 – Sistemas prediais de água fria e água quente – Projeto, execução, operação e manutenção. Rio de Janeiro. 2020. 56 pág.
ADORNO, F. V.; DIAS, F. O.; SILVEIRA, J. C. O. Recuperação e reforço de vigas de concreto armado. Monografia. Escola de Engenharia Civil da Universidade Federal de Goiás. Goiânia. 2015.
CROITOR, E. P. N.; MELHADO, S. B. A. A gestão de projetos aplicada à reabilitação de edifícios: estudo da interface entre projeto e obra. Boletim Técnico da Escola Politécnica da USP. BT/PCC/529. São Paulo, 2009.
Dunhan-Jones E. Williamson, J. Retrofiting suburbia: urban design solutions for redesigning suburbs. Hoboken:John Willy &Sons, 2011.
HELENE, P. Vida Útil de 106 Anos! Muito bem vividos! 2007. Disponível em: <http://www.ibracon.org.br/news/index_vida.htm>. Acesso em: 23 de maio de 2021.
MARTINS, J. C. e CLARO, L. P. P. Retrofit urbano: alternativas para o enfrentamento dos problemas urbanos no contexto brasileiro. Em: Desenho Urbano. Editado por: PASQUOTTO, G. B. e GULINELLI, E. L. Editora ANAP. 2019. ISBN: 978-65-81469-00-9.
MIRANDA, D. et al. Retrofit da estrutura de concreto armado de um edifício em São Paulo com mais de 50 anos de idade. Anais. CONPAT 2015. Lisboa, 2015.
MORAES, V. T. F.; QUELHAS, O. L. G. O desenvolvimento da metodologia e os processos de um “retrofit” arquitetônico. Sistemas e Gestão – Revista Eletrônica. 2012, vol. 7, pp. 448-461.
SCUDERI, G. Retrofit of residential buildings in Europe. Designs. 2019. vol. 3, n. 8, 15 pág.
SOUZA, R. A. Concreto estrutural: análise e dimensionamento de elementos com descontinuidades. Tese. Escola Politécnica da Universidade de São Paulo. Universidade de São Paulo. São Paulo. 2004.
VALE, M. S. Diretrizes para racionalização e atualização das edificações: segundo conceito da qualidade e sobre a ótica do retrofit. Dissertação. Universidade Federal do Rio de Janeiro. Rio de Janeiro. 2006. 220 pág.



